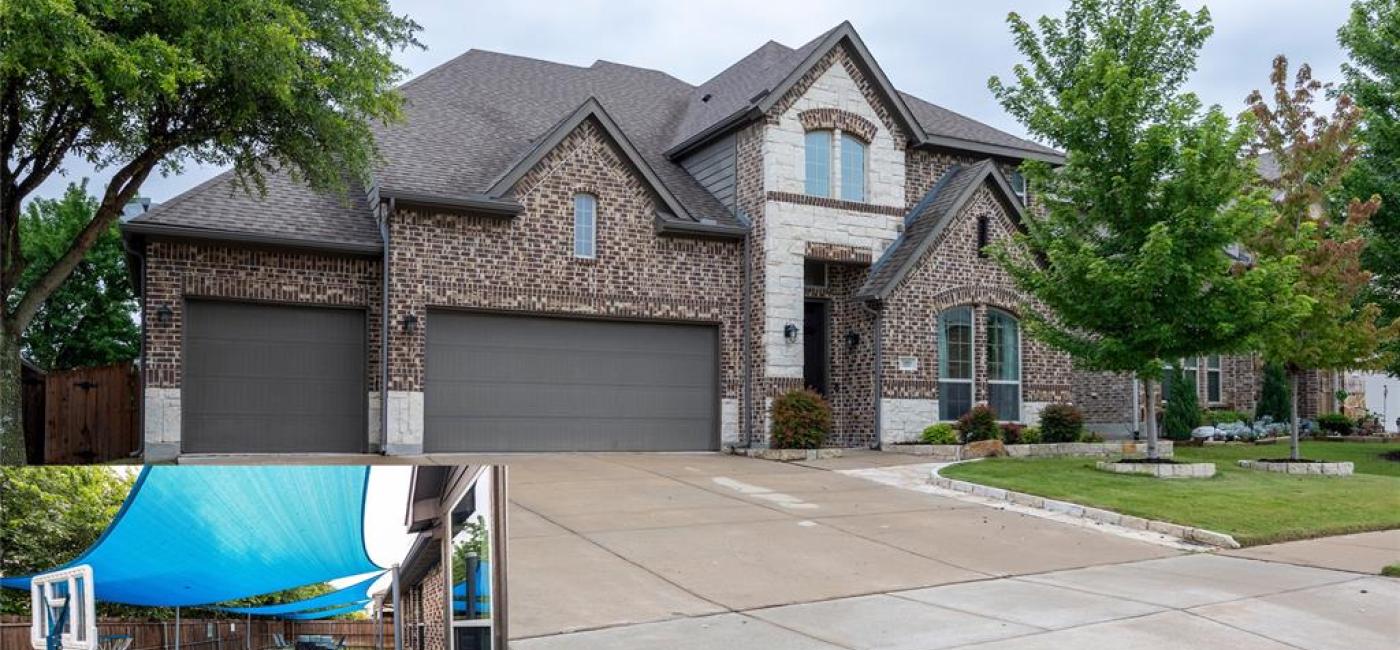Listing: #20638041
3401 Sequoia Lane
Melissa, TX 75454
Beds
5Baths
4Sqft
3,481Garage
3$689,900
Status
0
Year Built
2015
Property Type
Single Family Residence
About this Property
Come see Stonehollow’s most desired floor plan, across from a beautiful park, with all the upgrades, and a pool! Inside you’ll discover hand-scraped hardwood flooring with porcelain tile in the bathrooms, laundry, and primary closets. The dining-flex room features a custom built-in bookcase. The primary bedroom has cathedral ceilings and a window seat. It adjoins a large bathroom with double walk-in closets one of which has a passthrough to the laundry room. The closets, laundry, and pantry feature modular shelving that can be configured any way you wish. Upstairs you’ll find 3 more bedrooms with one built out as a second primary bedroom. The living area, primary bedroom, and media room are all wired for surround sound. The laundry room and third car bay are wired for additional refrigerators. Outside you’ll have a low-maintenance saltwater fiberglass pool with removable solar shades covering the pool and outside living area.
Property Details
Location Information
| Address | 3401 Sequoia Lane Melissa, TX 75454 |
MLS | 20638041 |
|---|
Interior Features
| Bedrooms | 5 | Bathrooms | 4 |
|---|---|---|---|
| Square Footage | 3,481 | Garage Spaces | 3 |
| Stories | 0 | Acres | 0 |
Schools & Community
| County | - | Subdivision | - |
|---|---|---|---|
| School District | Melissa ISD | Driving Directions |









 (214) 876-4066
(214) 876-4066 1765 Cresthill Drive | Rockwall, Texas 75087
1765 Cresthill Drive | Rockwall, Texas 75087
