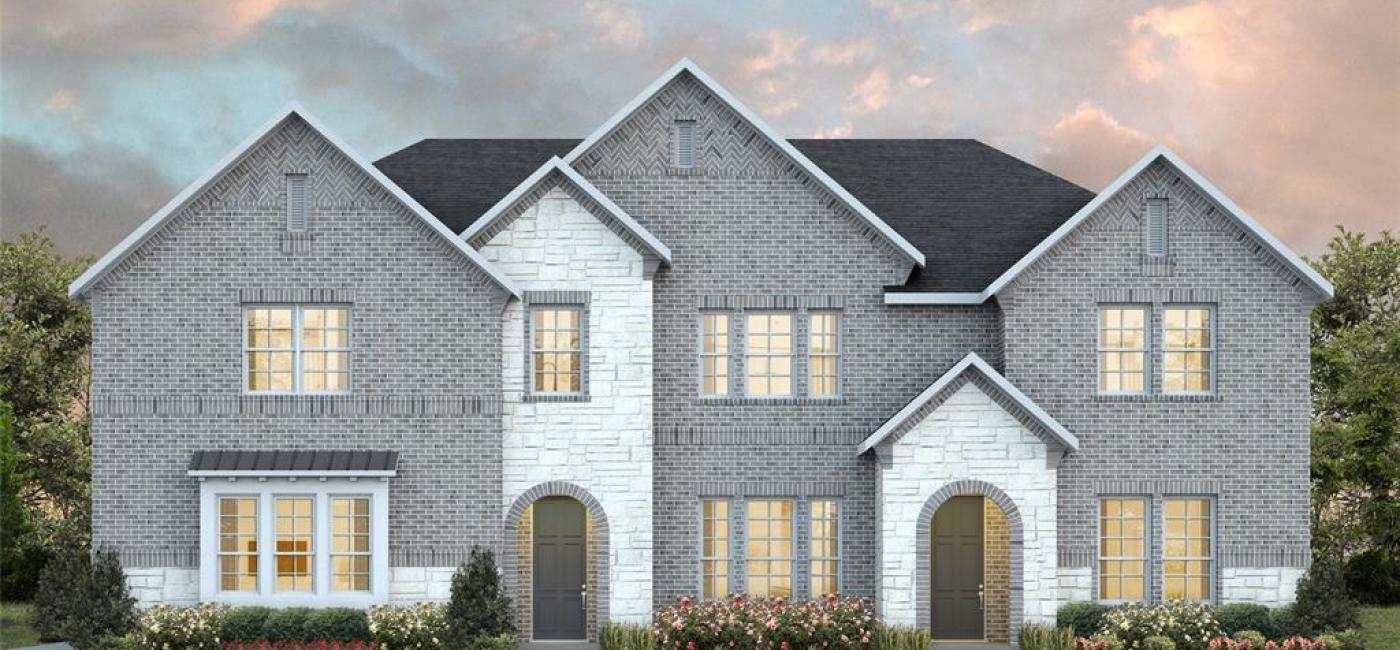Listing: #20637294
7106 Buchanan Drive
Grand Prairie, TX 75054
Beds
3Baths
3Sqft
2,112Garage
2$411,990
Status
0
Year Built
2024
Property Type
Townhouse
About this Property
CB JENI HOMES OVERTON floor plan. Amazing floor plan with 3 bedrooms, 2.5 baths and a COVERED FRONT PORCH. The gorgeous main level features hard surface flooring, a large living room, gourmet kitchen with elegant quartz or granite countertops, and a dining area with room for a large table. The kitchen also includes stainless steel appliances, gas range and exterior vent. The DOWNSTAIRS owner’s suite is spacious and has an elegant ensuite bathroom with a large shower and an oversized walk-in closet. Upstairs you’ll find a second living area that’s perfect for a game room for a guest who needs extra space, as well as 2 guest bedrooms and a full bath. Smart Home Automation Included!! ENJOY SITTING ON THIS CHARMING PORCH IN THIS GORGEOUS TOWNHOME!
Property Details
Location Information
| Address | 7106 Buchanan Drive Grand Prairie, TX 75054 |
MLS | 20637294 |
|---|
Interior Features
| Bedrooms | 3 | Bathrooms | 3 |
|---|---|---|---|
| Square Footage | 2,112 | Garage Spaces | 2 |
| Stories | 0 | Acres | 0 |
Schools & Community
| County | - | Subdivision | - |
|---|---|---|---|
| School District | Cedar Hill ISD | Driving Directions |









 (214) 876-4066
(214) 876-4066 1765 Cresthill Drive | Rockwall, Texas 75087
1765 Cresthill Drive | Rockwall, Texas 75087
