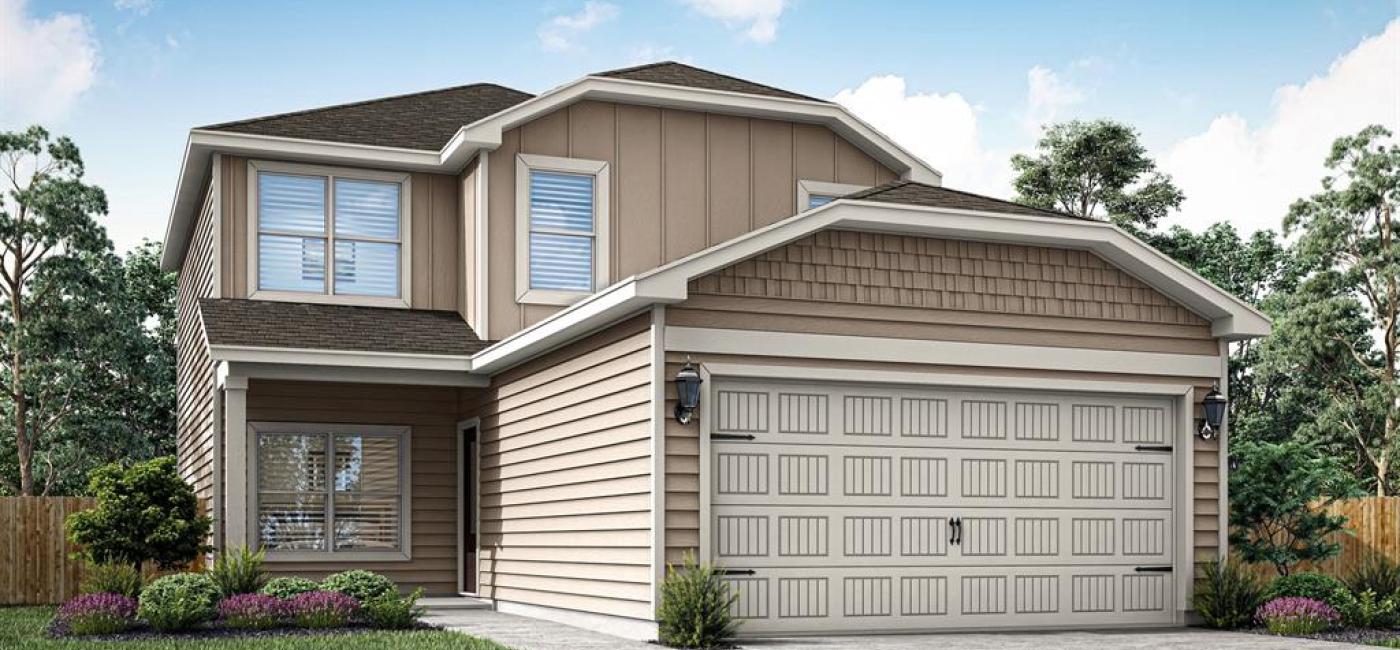Listing: #20623764
1513 William Wallace Street
Crandall, TX 75114
Beds
4Baths
3Sqft
1,841Garage
0$317,900
Status
0
Year Built
2024
Property Type
Single Family Residence
About this Property
Welcome home to the Piper floor plan, featuring four bedrooms and two and a half bathrooms. The upgraded kitchen, cozy breakfast space and open dining area provide the perfect settings for shared meals with loved ones, from intimate mornings to lively gatherings. The spacious living room, adorned with large windows, creates a light and airy atmosphere for spending time with family and friends. The upstairs loft offers versatile space for an at-home office, exercise area or entertainment room, inviting creativity and personalization. With ample storage throughout, the Piper plan balances comfort, style and functionality, fostering togetherness while offering areas for privacy.
Property Details
Location Information
| Address | 1513 William Wallace Street Crandall, TX 75114 |
MLS | 20623764 |
|---|
Interior Features
| Bedrooms | 4 | Bathrooms | 3 |
|---|---|---|---|
| Square Footage | 1,841 | Garage Spaces | 0 |
| Stories | 0 | Acres | 0 |
Schools & Community
| County | - | Subdivision | - |
|---|---|---|---|
| School District | Crandall ISD | Driving Directions |









 (214) 876-4066
(214) 876-4066 1765 Cresthill Drive | Rockwall, Texas 75087
1765 Cresthill Drive | Rockwall, Texas 75087
