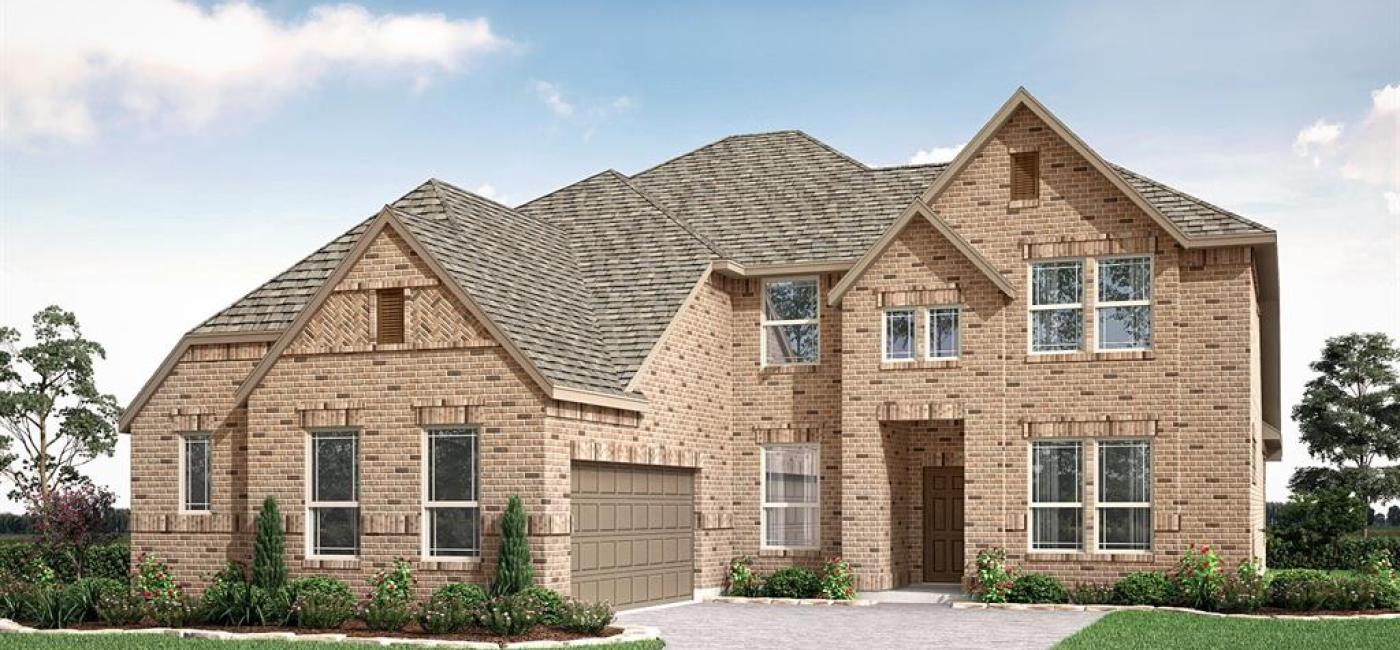Listing: #20616269
1028 Moss Grove Trail
Justin, TX 76247
Beds
5Baths
4Sqft
3,487Garage
2$618,276
Status
0
Year Built
2024
Property Type
Single Family Residence
About this Property
NEW! NEVER LIVED IN. Available NOW! Bloomfield's Seaberry floor plan is a gorgeous two-story home with 5 widespread bedrooms & 4 baths, including a downstairs Primary Suite and guest room. Open foyer shows off a Study and a spacious Formal Dining with Butler's Pantry leading into the kitchen. Laminate Wood floors that are scratch-resistant adorn the common spaces downstairs. The expansive Family Room features an 18' ceiling, picture windows, and an eye-catching Stone fireplace. Upgraded cabinets & Quartz countertops elevate the Deluxe Kitchen, plus built-in SS appliances included. The Primary Suite features a soaking tub, separate shower, and roomy L-shaped vanity. Spacious Game room upstairs for entertainment. Statuesque Classic Brick exterior to grab anyone's attention with a 2-car swing garage, full landscaping with stone edging, Gutters, and a custom 8' front door on an Interior lot. Stop by Bloomfield's model in Timberbrook to learn more!
Property Details
Location Information
| Address | 1028 Moss Grove Trail Justin, TX 76247 |
MLS | 20616269 |
|---|
Interior Features
| Bedrooms | 5 | Bathrooms | 4 |
|---|---|---|---|
| Square Footage | 3,487 | Garage Spaces | 2 |
| Stories | 0 | Acres | 0 |
Schools & Community
| County | - | Subdivision | - |
|---|---|---|---|
| School District | Northwest ISD | Driving Directions |









 (214) 876-4066
(214) 876-4066 1765 Cresthill Drive | Rockwall, Texas 75087
1765 Cresthill Drive | Rockwall, Texas 75087
